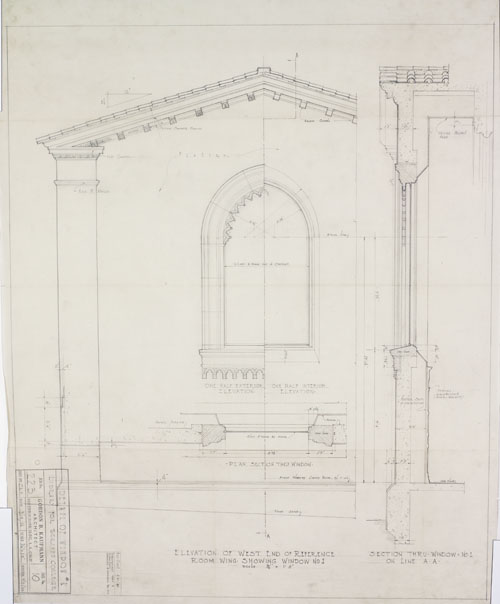
Newly published in the Claremont Colleges Digital Library is a collection of original architectural drawings of some of the buildings that comprise the beautiful campus of Scripps College, one of the seven institutions of The Claremont Colleges consortium.
Founded in 1926, Scripps College was the first undergraduate institution added to The Claremont Colleges, a system of linked educational institutions organized by Pomona College (1887) in 1925-26.
Architect Gordon Kaufmann prepared a comprehensive campus plan for Scripps College in 1926, and during the next thirteen years, designed eight buildings for the campus, including residence halls, academic buildings and a walled garden. The buildings are Mediterranean in style and are laid out among formal gardens, courtyards, and lawns designed by landscape architect Edward Huntsman Trout.
The Scripps College Architectural Drawings collection includes architectural drawings for Eleanor Joy Toll Hall (1927) and the Ella Strong Denison Library (1931).
For more information contact Denison Library 909-607-3941 or denison@libraries.claremont.edu